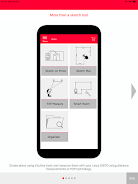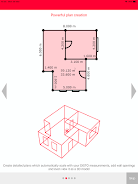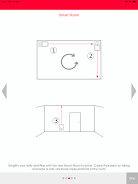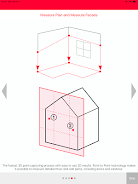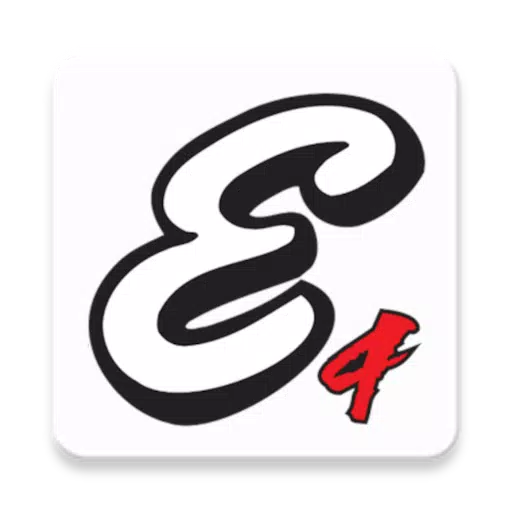Leica DISTO™ Plan app: Your Mobile Measurement and Visualization Solution
The Leica DISTO™ Plan app is a powerful tool for precise measurement documentation and visualization, transforming your smartphone or tablet into a mobile measuring and planning station. Effortlessly create scaled floor plans by sketching and assigning measurements directly onto your device's screen. The app's intelligent auto-scale feature ensures accurate representations of surface areas and circumferences. Ideal for renovations, new projects, or any task requiring precise floor plans, this app simplifies the process and generates CAD-ready output. Export your completed plans in multiple formats (CAD, JPG, PDF) for seamless integration with other software. Compatible with a wide range of Leica DISTO™ devices, it's an indispensable asset for any professional or DIY enthusiast.
Key Features of Leica DISTO™ Plan:
- Intuitive Sketching: Quickly sketch floor plans and assign measurements to each line, generating a scaled drawing.
- Smart Room Measurement: Efficiently create accurate floor plans by measuring around a room (clockwise or counter-clockwise), with the app automatically generating the plan.
- Photo-Based Measurement: Capture images and add distance measurements to objects within the photos for later analysis and documentation.
- Precise As-Built Plans: Create detailed as-built plans for CAD using Point-to-Point (P2P) technology, accurately including doors and windows.
- Detailed Façade Measurement: Generate precise wall layouts using P2P technology, projecting measurements onto a vertical plane.
- Volume Calculation for Earthworks: Accurately calculate excavation volumes by measuring the outline and setting the depth.
Streamline Your Workflow:
Leica DISTO™ Plan simplifies measurement documentation and visualization, offering a comprehensive suite of features for planning and project execution. From sketching and floor plan generation to photo dimensioning, as-built plans, detailed wall layouts, volume calculations, and even 3D plan creation, it’s a complete solution. Its seamless CAD integration and easy export options further enhance its versatility. Download the app today and experience a more efficient measurement and planning process.


 Download
Download